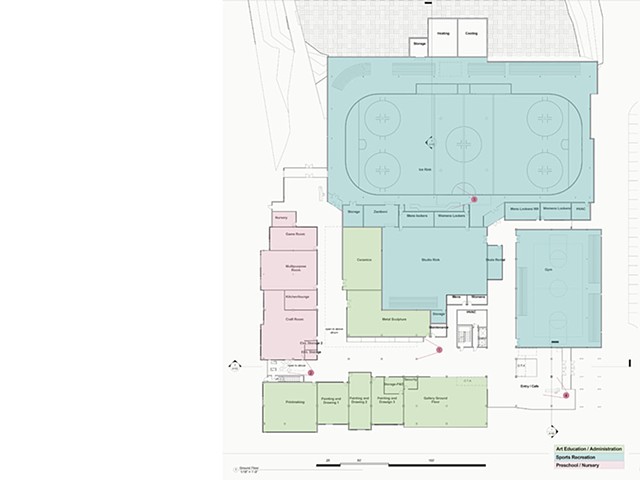Robert Crown Center
The blue-green highlighted areas are the recreational spaces: the main ice rink, small studio rink and the gymnasium. The green highlighted area is the art center studios and administration offices. The red highlighted areas feature the daycare and nursery spaces.
